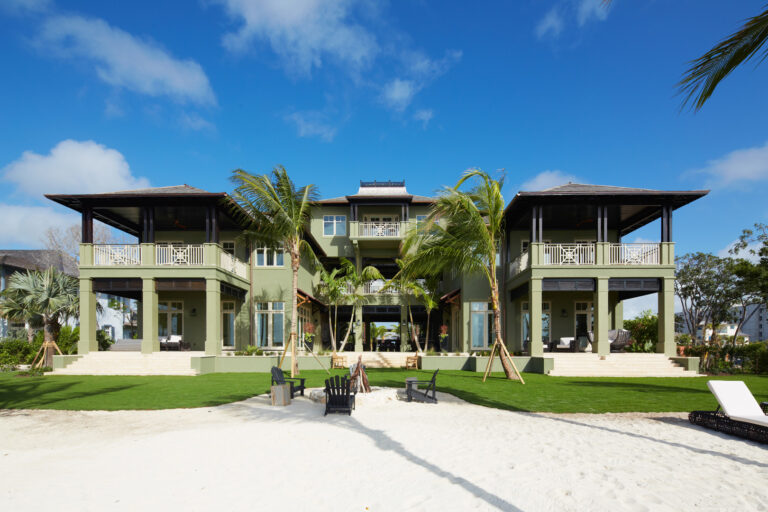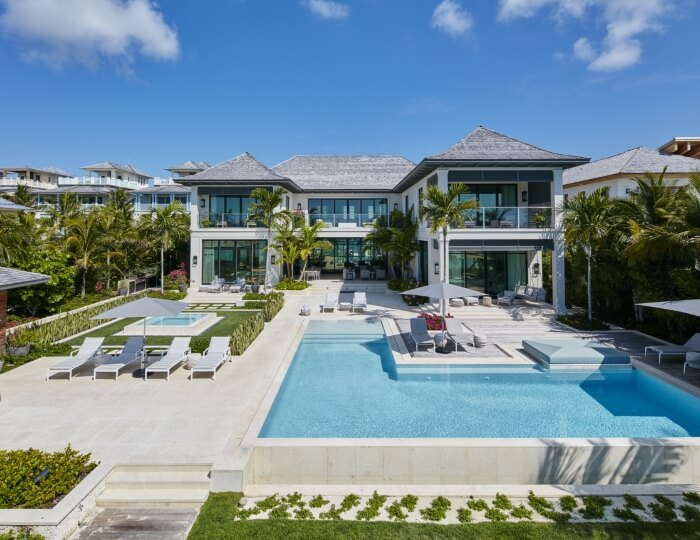

Albany
Seacliff
Nestled amidst the picturesque landscape of the Ernie Els/Tiger Woods designed Golf Course, Seacliff is a golfer’s dream come true. Crafted with passion and precision, the homeowner’s love for golf is evident in every detail. The strategically chosen location offers expansive views of the pristine golf course, providing a serene and tranquil environment. The design of the home focuses on fostering a sense of togetherness and hospitality, with carefully curated spaces for gathering and hosting groups. The exterior of the home is an oasis of relaxation and recreation, featuring a pool with a hot tub, a separate plunge pool area, and mirror pools connecting the three porch spaces. The firepit area serves as the perfect spot to savor the spectacular sunset over the golf course while bonding with friends and family. This home is a testament to the harmonious fusion of elegance, functionality, and the passion for golf, providing the homeowner with a haven that reflects their love for the game and their appreciation for refined living.






































